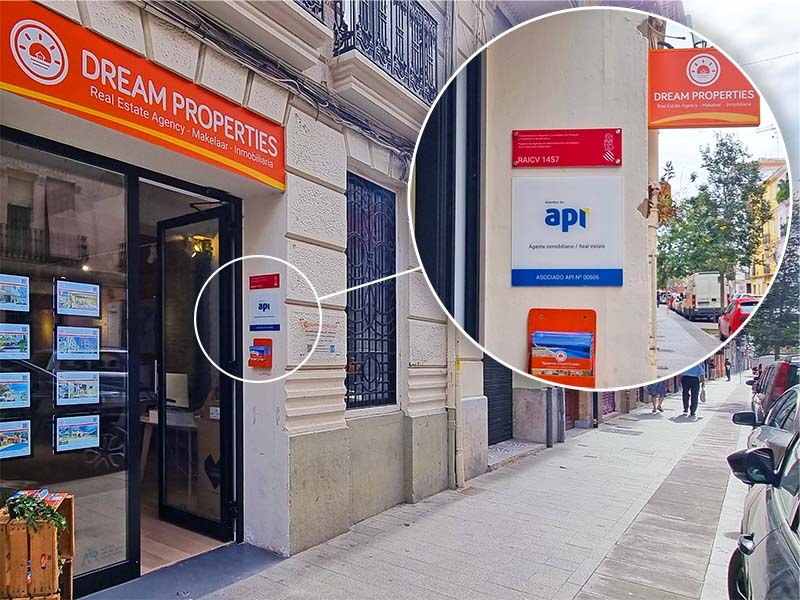- Schrijf je in voor onze nieuwsbrief
Aanbiedingen, tips en advies direct in je mailbox!
Zie onze voorwaarden, cookies & privacy beleid hoe we met jouw gegevens omgaan.
Ref: DP-67-BM-00-1253-AH
3 bed Villa for sale in Faro de Cullera – BM-00-1253-AH
This luxury villa, fully furnished and located in the prestigious Faro area, offers breathtaking open views of Cullera Bay and the Mediterranean Sea. Every room is equipped with air conditioning and heat pumps, ensuring comfort year-round.
Spanning 402 square meters, the property boasts an entrance floor that provides a large private area before entering the home. Upon entry, you’ll find a built-in wardrobe and a guest toilet, with the living room offering expansive windows that frame stunning views. A cassette fireplace adds warmth and charm to the space, and the large kitchen is equipped with top-of-the-line appliances for a truly luxurious cooking experience.
The first floor features three bedrooms, each with built-in wardrobes, as well as two full bathrooms. The master bedroom’s en-suite bath is beautifully designed with translucent glass in the ceiling to let in natural light. The guest bathroom is fitted with a hydromassage cabin, adding a spa-like touch. Surrounding this floor are spacious galleries, offering ample space for multiple uses, including the possibility of installing a private pool. This floor also includes an enclosed laundry room and the option to add a summer kitchen, with hot and cold water connections and drainage.
The garage, featuring two motorized overhead doors, is impressively large and can accommodate up to eight vehicles. The open-plan space holds the potential to be converted into a second home, as it already includes a full bathroom, hot and cold water connections, drainage, and large windows with spectacular views of Cullera Bay. A large storage room is also part of the garage.
As for communal facilities, the villa includes access to a heated pool, a children’s pool, a sauna, and a jacuzzi, all situated in a leisure area with panoramic views of Cullera and the Mediterranean Sea.
The property’s construction allows for the installation of a private elevator. Although just five meters from the entrance door, a communal elevator is already available to service all floors, including the ground floor, entrance level, and garage.
A large glass sliding door leads from the garage to the garden, which features a perimeter flowerbed with orange and lemon trees, aloe vera, a fig tree, and two jasmine trees, all with automatic drip irrigation for easy maintenance.
The villa is peacefully situated on the side of a mountain, providing a tranquil environment. This serene setting allows for relaxed evenings on the spacious terrace and expansive balconies, where you can enjoy the quiet and admire the captivating nighttime views.
This detached chalet is spread across three floors, with 402 square meters of built space, three bedrooms, and four bathrooms. It includes a terrace, a balcony, built-in wardrobes, and ample parking space. The property is in excellent condition, with features like air-conditioning, a pool, and a garden.
Spaanse Droomhuizen is gecertificeerd makelaar, meer info via deze link. We hebben al veel klanten door de jaren heen mogen helpen, check hier onze recensies.
De locatie op de kaart is alleen bedoeld ter indicatie en geeft geen exacte locatie aan. Op de kaart zie je de dichtstbijzijnde plaats waar de woning zich bevindt. Voor meer informatie kun je contact opnemen via het contactformulier.
Zie onze voorwaarden, cookies & privacy beleid hoe we met jouw gegevens omgaan.
Compare listings
VergelijkenLog in om jouw favorieten en opgeslagen zoekopdrachten te bekijken.
Vul onze Zoekservice in en wij maken een profiel voor je aan.
Voer uw gebruikersnaam of e-mailadres in. U ontvangt een link om via e-mail een nieuw wachtwoord aan te maken.
Spaanse Droomhuizen is gecertificeerd makelaar in Spanje en voldoet aan alle wettelijke vereisten om het vak makelaar in Spanje uit te mogen voeren.
