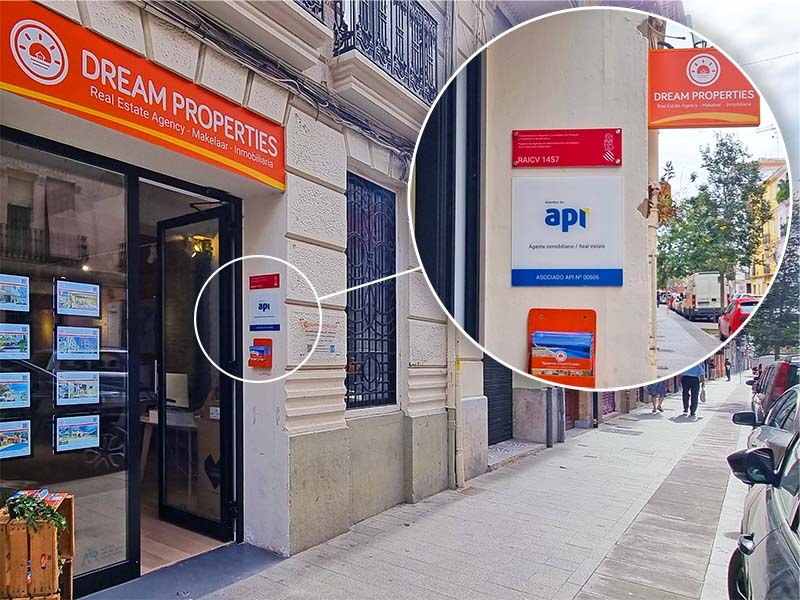- Schrijf je in voor onze nieuwsbrief
Aanbiedingen, tips en advies direct in je mailbox!
Zie onze voorwaarden, cookies & privacy beleid hoe we met jouw gegevens omgaan.
Ref: DP-53-Di30700
This stunning luxury villa is situated in the peaceful and well-established town of Calpe, in the province of Alicante. The property is located in a quiet area, offering a serene atmosphere, yet it is just 5.4 kilometers from the vibrant center of Calpe, where you can enjoy beautiful beaches and a variety of amenities.
Property
Spanning a total constructed area of 898 m² on a plot of 1,042 m², this villa offers breathtaking views of the Mediterranean Sea, the iconic Peñón de Ifach, and the town of Calpe. The villa is spread across three levels, all of which are connected by internal stairs and a lift. The entrance is accessed through automatic gates that lead directly to the garage area located on the semi-basement floor. The garage offers ample space for several vehicles, with additional parking available outside.
Semi-Basement Floor
On the semi-basement level, you’ll find a spacious 52 m² garage with direct access from the street. This floor also includes a separate laundry room and a wine cellar, perfect for wine enthusiasts. The design maximizes the use of space, ensuring convenience and functionality.
Main and Upper Floors
The main floor can be accessed via internal stairs or the lift. Upon entering, you’ll find an expansive living room with direct access to a 25 m² porch and a large 78 m² terrace that surrounds the swimming pool. The open-plan kitchen is fully equipped with top-of-the-line Siemens appliances and is seamlessly integrated with the living and dining areas. This floor also includes two bedrooms, each with its own en-suite bathroom, as well as a guest toilet. The upper floor features two additional double bedrooms, both with en-suite bathrooms and access to two open terraces, offering stunning views.
Features and Equipment
The villa boasts high-quality finishes, including Technal carpentry with safety glass, LED lighting, and a fully equipped kitchen. Comfort is guaranteed with an aerothermal system for hot water and underfloor heating, as well as ducted air conditioning (hot and cold) throughout the home. Other notable features include fitted wardrobes, electric blinds, an interior alarm system, and pre-installation for an exterior alarm and security cameras. Outside, you’ll find a rectangular 10×3.3-meter overflow swimming pool, a barbecue area, a well-maintained garden, and a wine cellar. The property is south-facing, ensuring plenty of natural light throughout the day, and it also includes automatic access gates. The villa has an energy rating of A, highlighting its energy efficiency.[IW]
Als koper betaal je bij ons géén commissie, dus maak gebruik van onze ruim 10 jaar lange ervaring als aankoopmakelaar! Spaanse Droomhuizen is gecertificeerd makelaar, meer info via deze link. We hebben al veel klanten door de jaren heen mogen helpen, check hier onze recensies.
De locatie op de kaart is alleen bedoeld ter indicatie en geeft geen exacte locatie aan. Op de kaart zie je de dichtstbijzijnde plaats waar de woning zich bevindt. Voor meer informatie kun je contact opnemen via het contactformulier.
Zie onze voorwaarden, cookies & privacy beleid hoe we met jouw gegevens omgaan.
Compare listings
VergelijkenLog in om jouw favorieten en opgeslagen zoekopdrachten te bekijken.
Vul onze Zoekservice in en wij maken een profiel voor je aan.
Voer uw gebruikersnaam of e-mailadres in. U ontvangt een link om via e-mail een nieuw wachtwoord aan te maken.
Spaanse Droomhuizen is gecertificeerd makelaar in Spanje en voldoet aan alle wettelijke vereisten om het vak makelaar in Spanje uit te mogen voeren.
