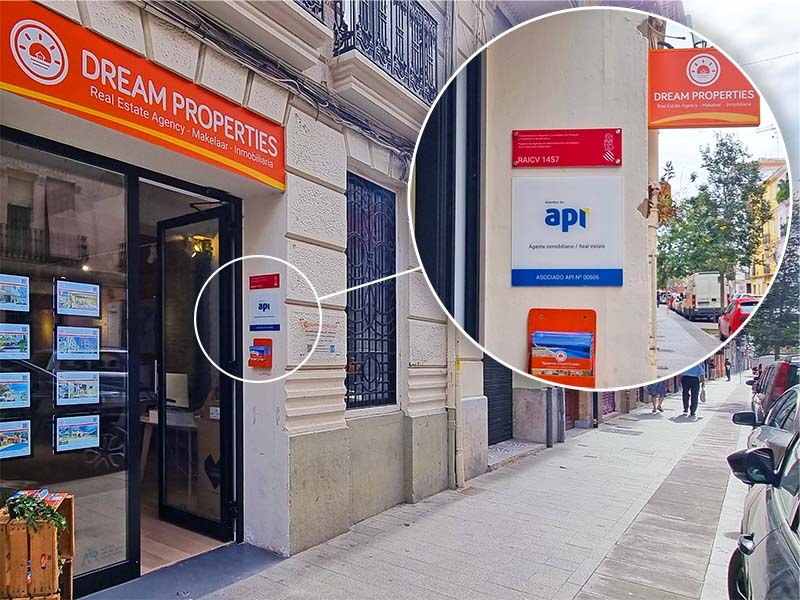- Schrijf je in voor onze nieuwsbrief
Aanbiedingen, tips en advies direct in je mailbox!
Zie onze voorwaarden, cookies & privacy beleid hoe we met jouw gegevens omgaan.
Ref: DP-51-211507
Dream Properties offers you this detached villa located in El Cuartón Alto, Tarifa. It is between the Alcornocales National Park and the National Park of the Strait of Gibraltar. The house is made up of three plots with independent properties, which can be segregated at any time and build on each of them to make a different project to the current one. This makes it exclusive and very interesting for the profile of an investor. The total of the plots add up to 7,480 m2, with a total construction, including porches and terraces, of 697 m2. The house, located at the end of the plot, has excellent views of the Strait of Gibraltar and Africa. The architect has taken special care in the landscaping of the plot, respecting the existing native vegetation and adding a variety of trees and shrubs that have been fully integrated into the landscape. One of the greatest achievements has been the use of a stream that flows down from the mountain, channeling it through ponds and waterfalls across the entire width of the plot. For this purpose, he used natural elements such as rocks and stones from the mountain. He endowed the property with two beautiful wooden bridges to cross the stream and enjoy its course through the property.
The house, located in the highest part of the plot, is designed to protect it from the west and east winds. As well as to make the most of its privileged views. It is built on three floors, being its distribution as follows:
First floor: a large entrance hall that leads to the different rooms, consisting of a service area, with side access to the parking, which consists of a laundry room, a bedroom-living room and a bathroom. A library/office room, a kitchen with office that communicates with the dining room and a large living room with cassette fireplace. It is designed in two distinct environments that have access to a balcony. The kitchen and dining rooms communicate with the living room through a spectacular gallery with walls that are huge glass and steel windows that allow you to enjoy all the breathtaking views of the house. The upper floor is accessed through a beautiful wooden staircase.
Upstairs: consists of four spacious bedrooms, all with en suite bathroom and exit to private terrace with beautiful views. Two of the bedrooms have a dressing room.
Semi-basement floor: it consists of two rooms, a machine room and a gym room.
For more information about the possibilities of segregating the plots with options to build two more houses, please ask us for information without obligation.
Als koper betaal je bij ons géén commissie, dus maak gebruik van onze ruim 10 jaar lange ervaring als aankoopmakelaar! Spaanse Droomhuizen is gecertificeerd makelaar, meer info via deze link. We hebben al veel klanten door de jaren heen mogen helpen, check hier onze recensies.
De locatie op de kaart is alleen bedoeld ter indicatie en geeft geen exacte locatie aan. Op de kaart zie je de dichtstbijzijnde plaats waar de woning zich bevindt. Voor meer informatie kun je contact opnemen via het contactformulier.
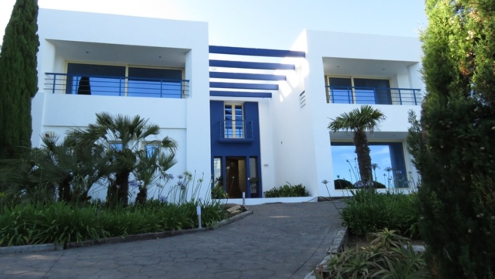
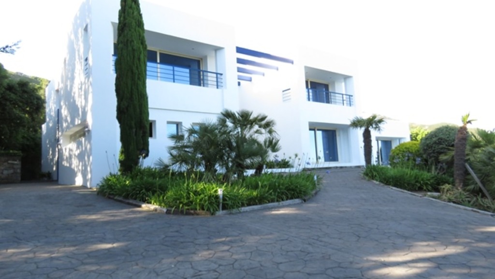
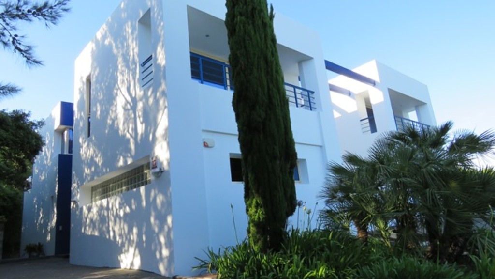
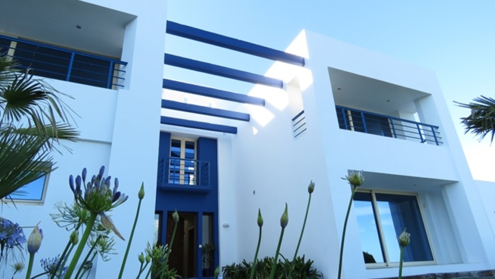
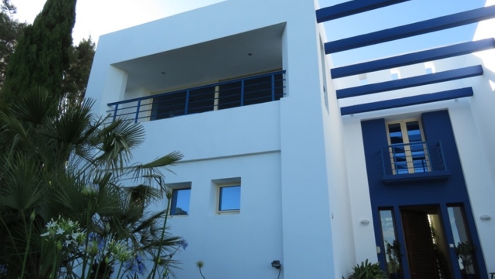
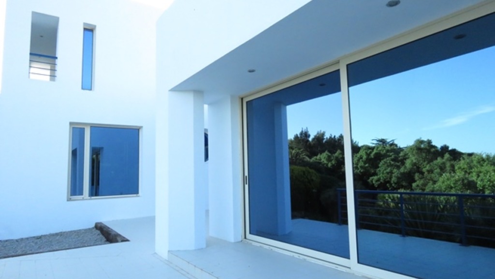
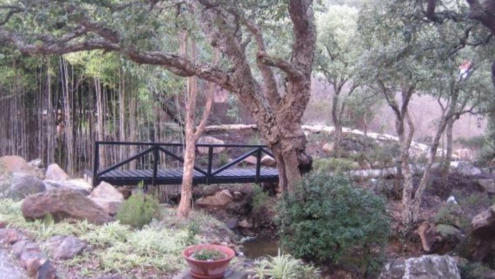
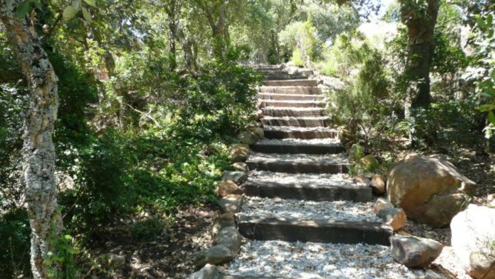
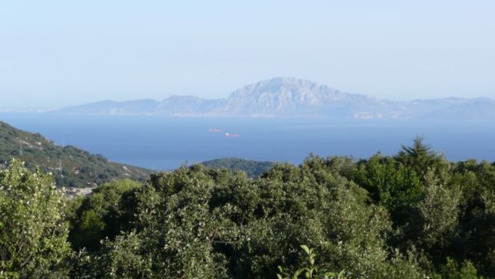
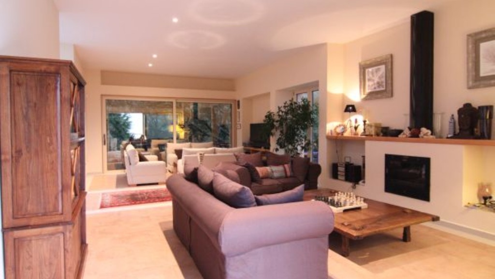
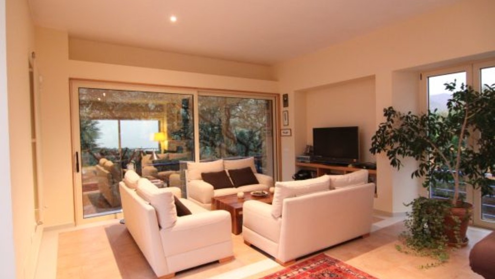
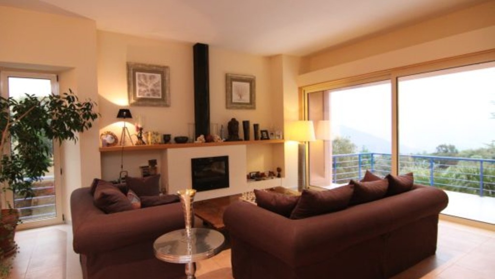
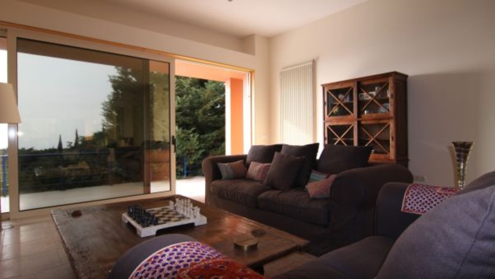
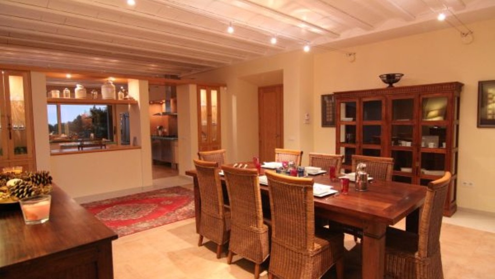
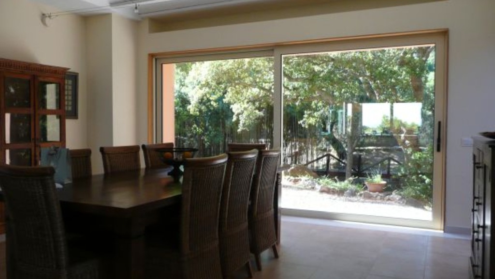
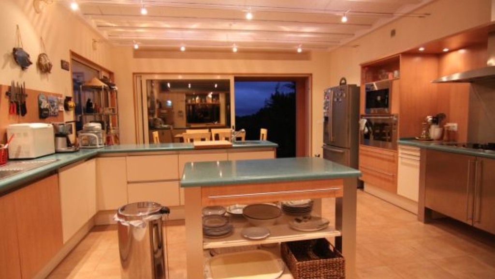
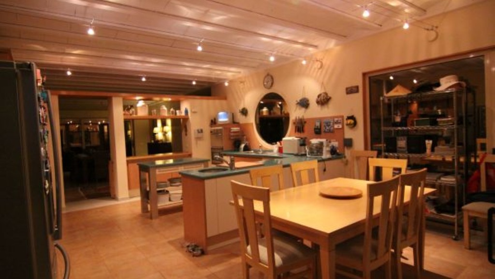
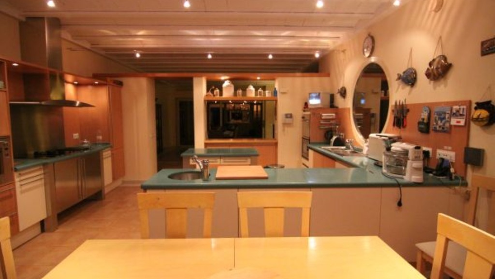
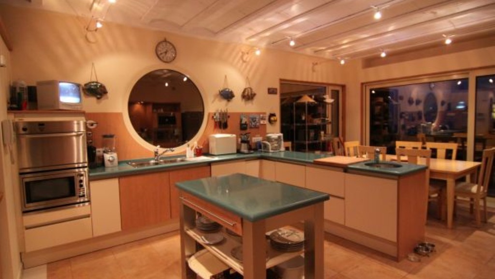
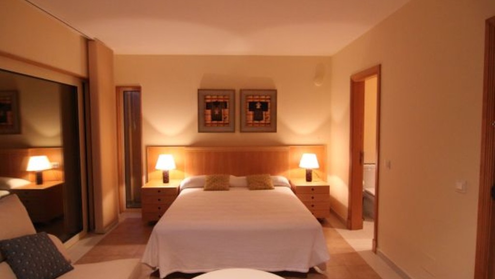
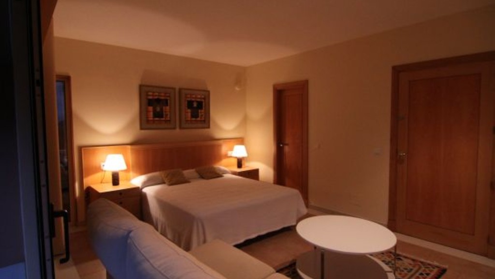
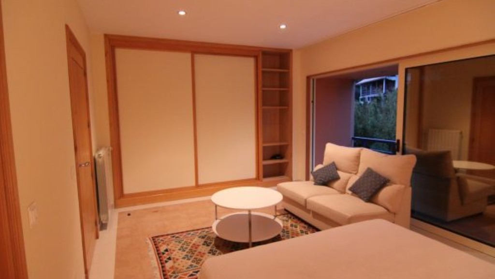
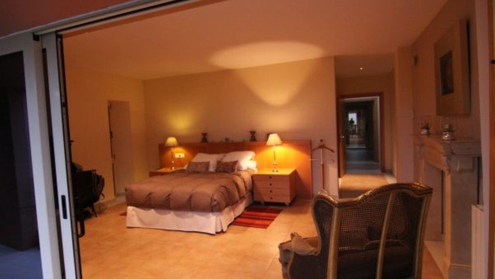
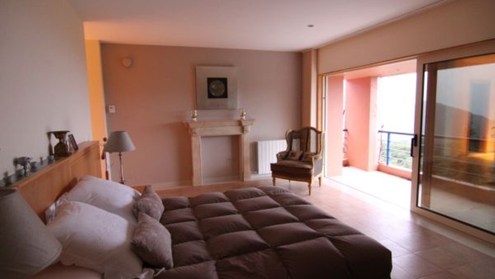
Zie onze voorwaarden, cookies & privacy beleid hoe we met jouw gegevens omgaan.
Log in om jouw favorieten en opgeslagen zoekopdrachten te bekijken.
Heb je nog geen login?
Vul onze Zoekservice in en wij maken een profiel voor je aan.
Vul je gebruikersnaam of e-mailadres in. Je ontvangt een link via je mail om een nieuw wachtwoord aan te maken.
Spaanse Droomhuizen is gecertificeerd makelaar in Spanje en voldoet aan alle wettelijke vereisten om het vak makelaar in Spanje uit te mogen voeren.
